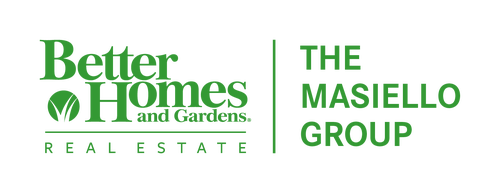


 MAINE LISTINGS - IDX / Better Homes & Gardens Real Estate/The Masiello Group / Gina Letourneau - Contact: ginaletourneau@masiello.com
MAINE LISTINGS - IDX / Better Homes & Gardens Real Estate/The Masiello Group / Gina Letourneau - Contact: ginaletourneau@masiello.com 48 Cluf Bay Road 48 Brunswick, ME 04011
1636867
$5,128(2024)
Condo
1986
Cape Cod
Cumberland County
Listed By
MAINE LISTINGS - IDX
Last checked Sep 17 2025 at 8:10 PM GMT+0000
- Full Bathroom: 1
- Half Bathroom: 1
- 1st Floor Bedroom
- Shower
- Washer
- Refrigerator
- Microwave
- Electric Range
- Disposal
- Dishwasher
- Coastal Estates Ii
- Level
- Open
- Subdivided
- Neighborhood
- Well Landscaped
- Fireplace: 0
- Foundation: Slab
- Baseboard
- Direct Vent Heater
- None
- None
- Not Applicable
- Dues: $370/Monthly
- Carpet
- Vinyl
- Laminate
- Tile
- Roof: Shingle
- Roof: Pitched
- Sewer: Public Sewer
- Paved
- 1 - 4 Spaces
- Inside Entrance
- Reserved Parking
- Auto Door Opener
Estimated Monthly Mortgage Payment
*Based on Fixed Interest Rate withe a 30 year term, principal and interest only
Listing price
Down payment
Interest rate
%




Description